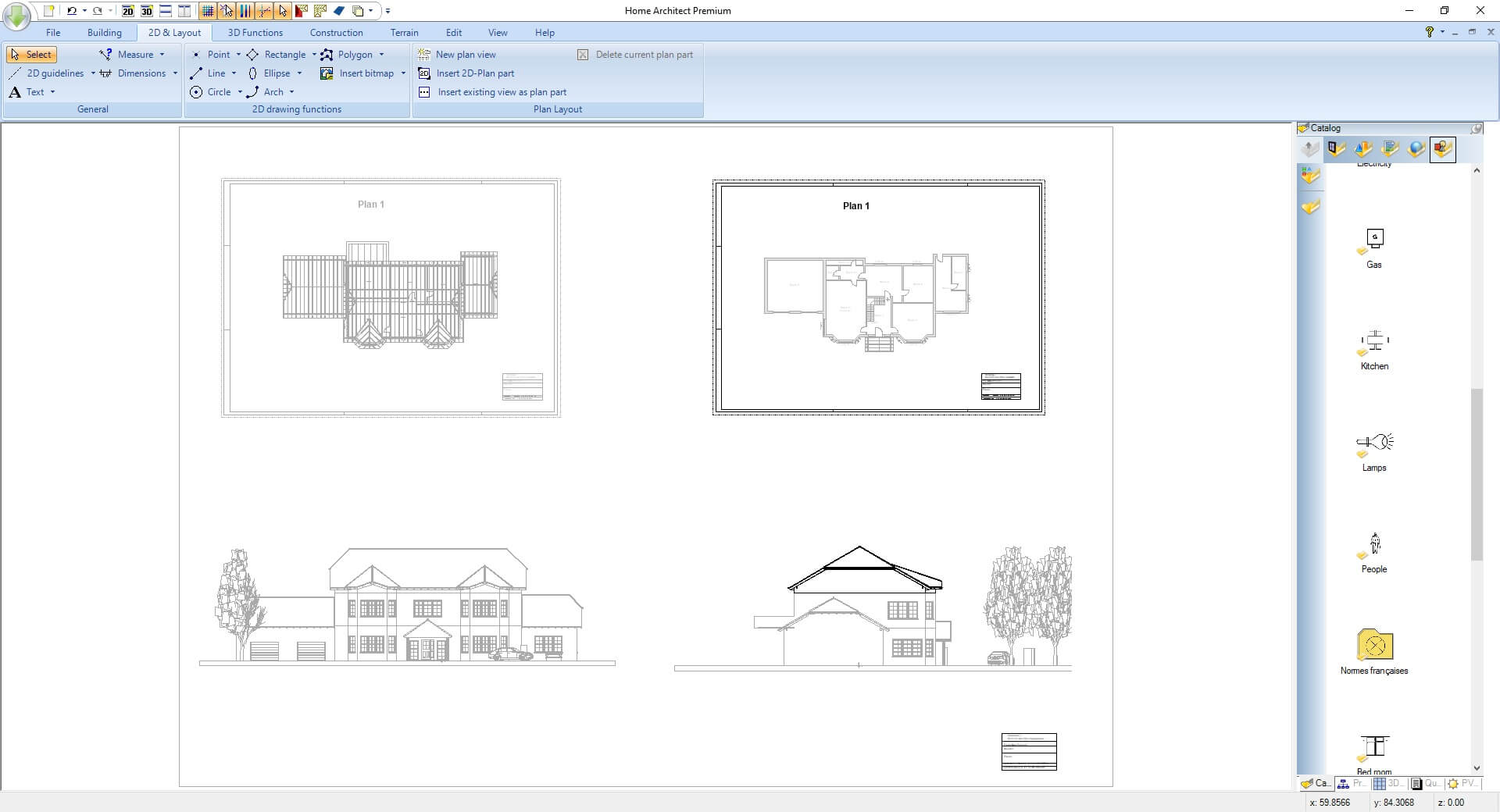Redeem on Steam
You will require a 'Steam' account in order to activate this game
Instant delivery
Your game keys will be available immediately.
Authorized Vendor
Games come directly from the game's official publisher.
| Publisher | Microids |
| Developer | Vicabo |
| Platform | Windows |
| Delivery | Steam |
| Release Date | 25 Oct 2017 |
| Genres | Design and Illustration |
| Languages | English, French, Italian, German, Spanish - Spain, Hungarian, Dutch, Polish, Russian, Turkish |
Key Provider Instructions
In order to activate this game, you will require a third-party 'Steam' account. For full details on how to activate please follow this link: https://support.steampowered.com/kb_article.php?ref=5414-TFBN-1352
Description
Build and visit your dream house in a few clicks!
Home Architect – Design your floor plans in 3D is a professional program for house modeling in 2D and 3D. This complete tool will enable you to create and customize the architecture of your dream house down to the very last detail.
The 3D Model engine guarantees a realistic 3D rendering from lighting management according to your location and time, to blueprint import and the ability to simultaneously edit your projects in 2D and 3D!
2D/3D FLOOR PLAN
Simultaneous 2D and 3D editing
Advanced 3D rendering with lighting management according to your time and location
Orientation according to cardinal points for sunshine
Raytracing realistic 3D rendering with lighting management
BUILDINGS AND ROOFS
Dozens of existing projects to get inspired
Wall customization according to their type and material
Create unlimited floors and buildings: from basement to attic!
Complex and customizable roofs
Skylight windows, dormers, fireplaces, solar panels…
HOUSE ARRANGEMENT
Thousands of items and furniture
Customize hundreds of existing textures or import your own!
Outdoor: patios, conservatories, swimming pools, gazebos, garages, benches, barbecues…
Realistic panorama : add your own background pictures for a more authentic rendering
PROFESSIONAL TOOLS
2D layout with customizable cross section plans for building permits
Surface editor: creation of earthenware, tile, baseboard, border strip surfaces…
Customizable staircase with railing and stairwell options
Land and terrain editor: creation of pathway, stream, plateau, mound and ditch, height points...
Bill of quantities detailed for every room and material
2D plans and 3D images export in .jpg, .png, .bmp and .gif formats
TUTORIALS
Illustrated guide with a glossary
Step by step video tutorials to create your first project in one hour flat!
Minimum Requirements
- OS: Windows 7, Windows 8, Windows 8.1, Windows 10 Processor: Pentium 4 or equivalent Memory: 4 GB RAM Graphics: OpenGL Storage: 2 GB available space








